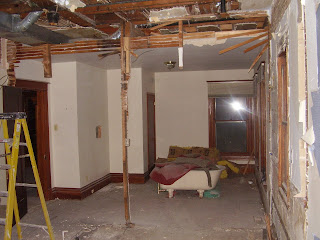
From the other end: looking from the den into the kitchen. This space used to be four small rooms. They are being opened up into one large living/kitchen space. For perspective, this space is about 14' x 30', with 10' ceilings.
Second photo: This is looking from what will be the master bath into the master bedroom, and the last photo is the reverse shot, looking from the master bedroom into the master bath.





No comments:
Post a Comment